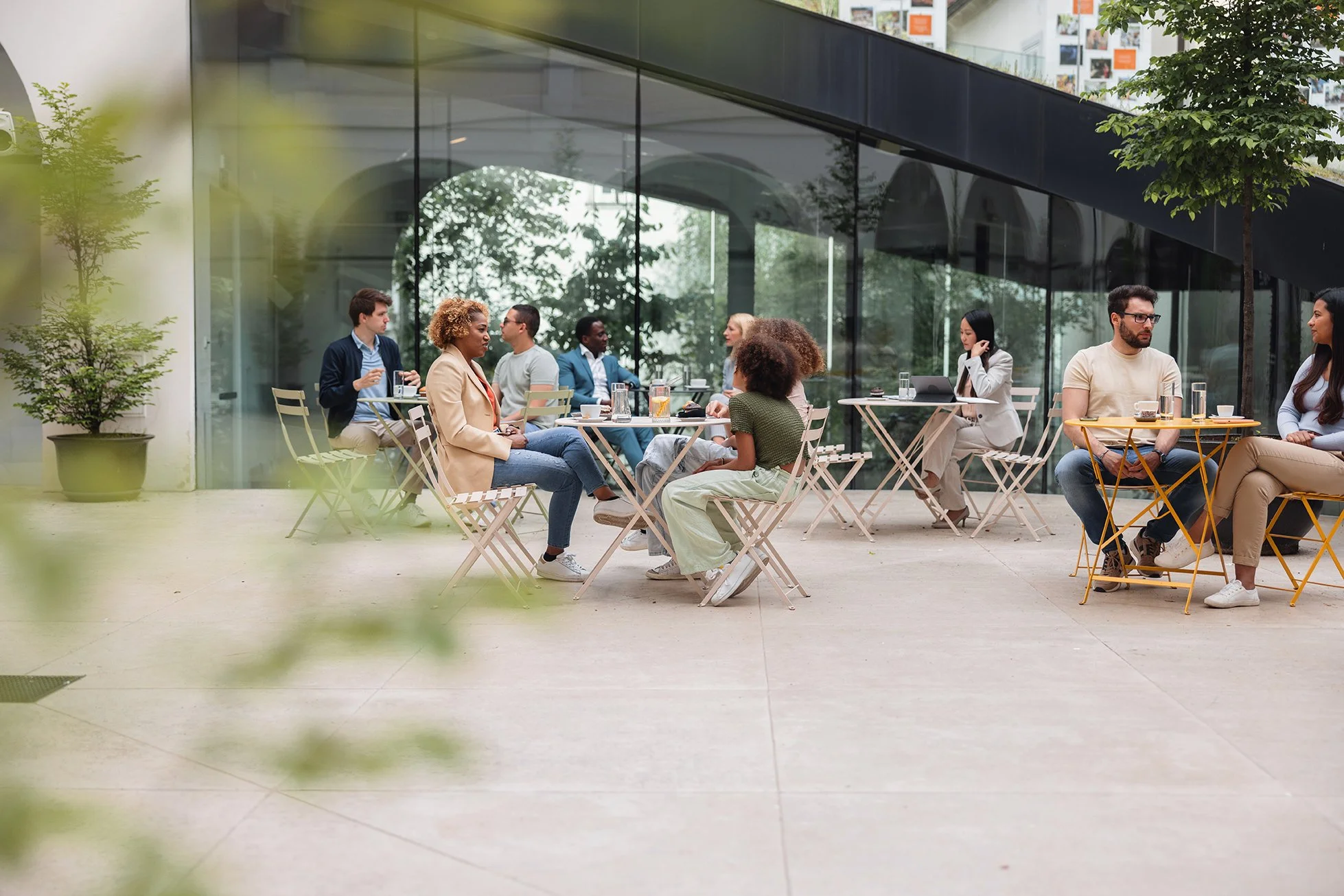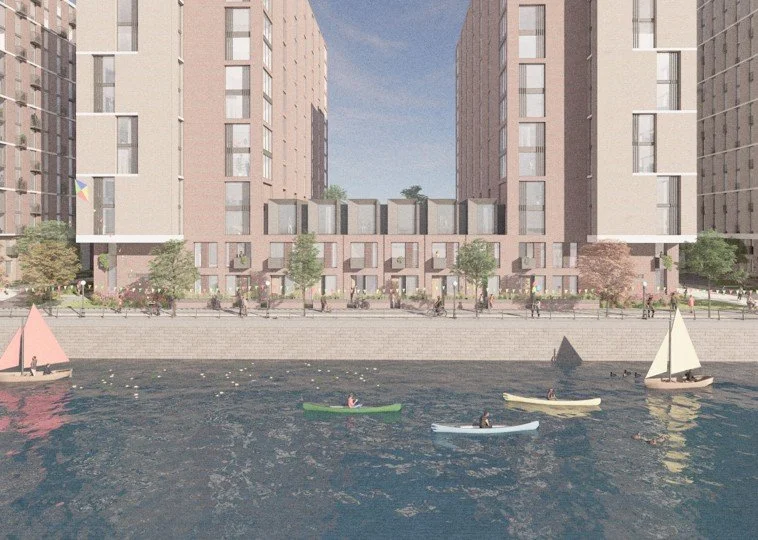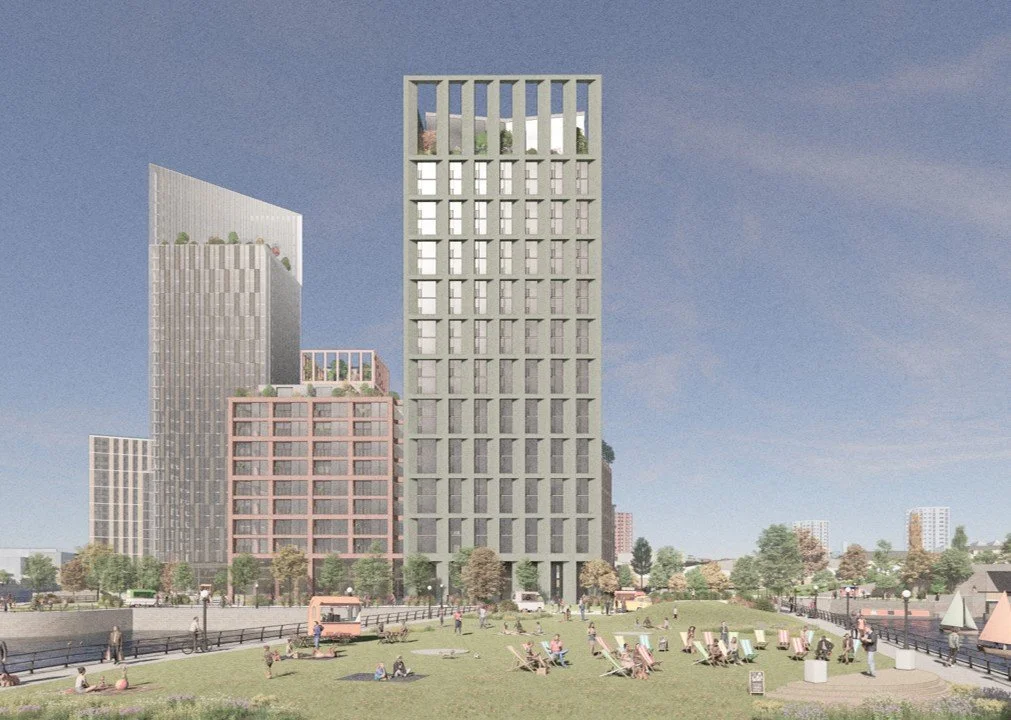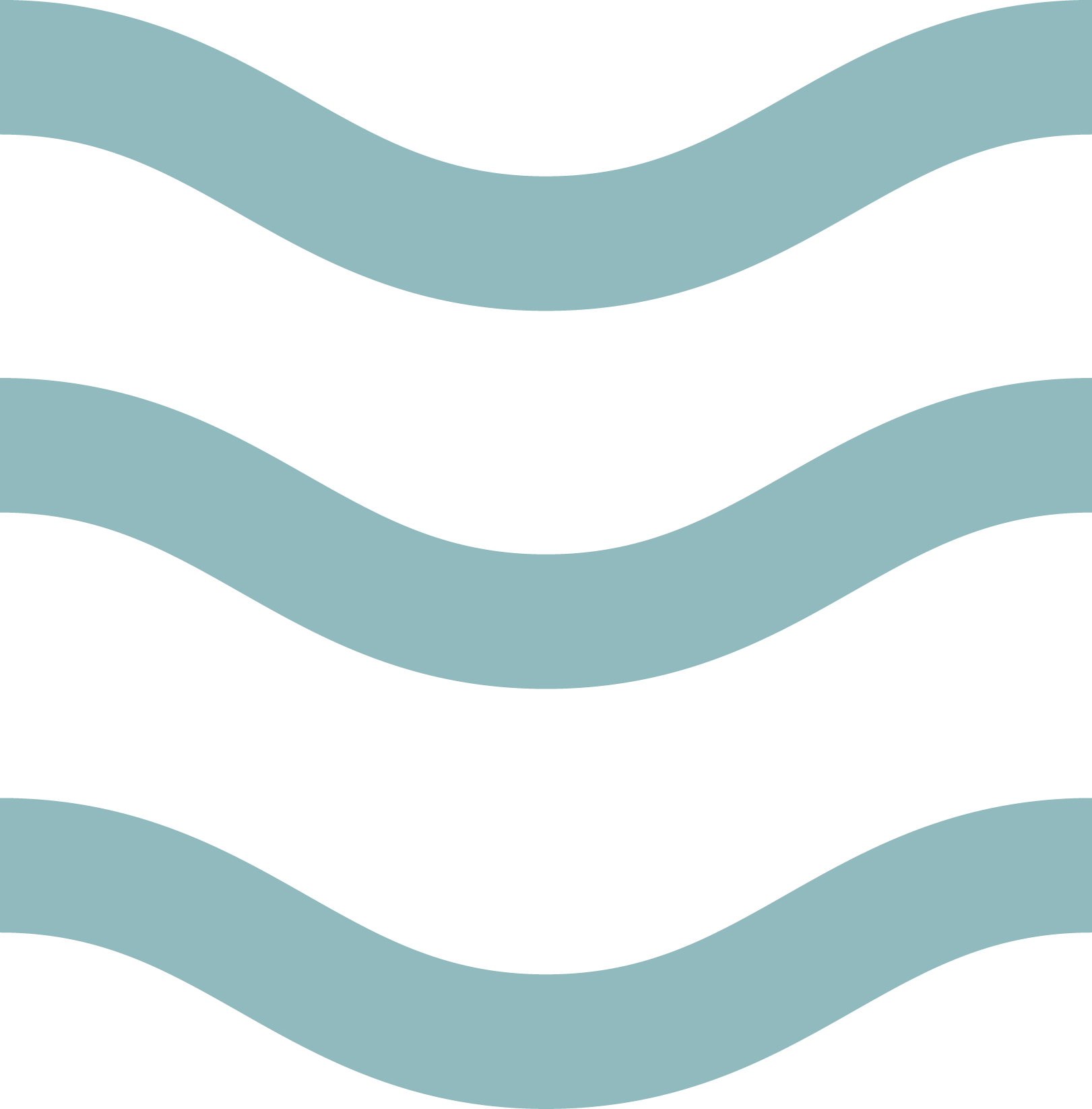The Masterplan
Illustrative masterplan
Click to enlarge
An exciting opportunity
Our masterplan offers an exciting opportunity to create a world-class waterfront neighbourhood:
Around 10 acres of new public spaces, including a 5-acre dockside park.
Up to 2,600 new homes, including townhouses and apartments which will be designed to support a variety of needs, incomes and ages.
Tree-lined paths and promenades for walking and cycling.
Creation of social spaces including coffee shops, restaurants and eateries.
Flexible spaces that can accommodate a mix of retail and workspace uses.
What is an outline planning application?
An outline planning application agrees the principle of development on a site and sets parameters to guide future development across the site. That’s why you may not see the level of detail in the plans you would expect. If an outline planning application is granted planning permission, the detail of future phases will be approved by Trafford Council via separate reserved matters application(s). This will contain the detailed aspect of the design of the new development and final layout, including scale, appearance and landscaping.
To take this exciting vision forward, we are inviting the community to have their say on the proposals before an outline planning application is submitted to Trafford Council in late 2025.
Design principles
The illustrative masterplan demonstrates how a mix of building plots and public spaces, with a clear network of streets for vehicles, cyclists, and pedestrians could be created across the site.
A standout feature of the site is its island location. The development will take advantage of this with lively, active frontages along the waterside and streets. The layout of the site offers the chance to create a new urban park with waterside views and spaces for people to enjoy.
Illustrative CGI
Landscape-led design
We have designed the masterplan to be landscape-led, with the creation of new parks and recreation space at its heart. Our proposed vision will see 10 acres of new public spaces, including a 5-acre dockside park on the site, as well as waterfront areas for sports and social activities.
We also feel it’s important to keep some of Pomona Island’s unique character, so some of the best existing areas of nature and green space will be retained and enhanced.
With two tram stops bookending the site, Manchester Waters is one of the best-connected neighbourhoods in Greater Manchester.
Our new plans will enhance this further by creating a network of new footpaths and cycleways, including a promenade along the Manchester Ship Canal, a new connection through the site to Cornbrook tram stop and improved links to Castlefield and Trafford Wharfside.
Illustrative CGI
How can I have my say?
The consultation period has now closed. We will be reviewing the feedback received and update you as the process continues.
You can contact us at hello@peelwaters.co.uk or by calling our Freephone line on 0808 1688 296, where a member of the team will call you back.







